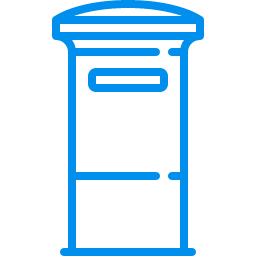Video
| STATUS |
PENDING |
| LISTED AT | $3,488,000 |
| BEDS | 3 |
| FULL BATHS | 3 |
| HALF BATHS | 1 |
| HOUSE SIZE | 1,901 Sq. Ft. per plans |
| LOT SIZE | 5,000 Sq. Ft. per county |
Eco-Friendly, Passive-Inspired Design
Welcome to a marvel of innovation: a brand-new SIDCO residence inspired by passive design principles and dedicated to sustainability and energy efficiency. This masterpiece of modern design and craftsmanship has been meticulously built from the ground up to maximize performance, sparing no expense to ensure an unparalleled blend of luxury and environmental consciousness. Every aspect of this all-electric home is thoughtfully designed for energy and water efficiency, superior indoor air quality, increased fire resistance, and complete independence from fossil fuels. The contemporary floor plan, top-of-the-line kitchen, two primary suites, and an address in prestigious Palo Alto further enhance its appeal. Truly the archetype of a green-minded future, this spectacular paragon of eco-friendly design boasts minimal energy loss, significantly reducing its environmental impact and carbon footprint. A green California lifestyle in one of the country’s most sought-after locales awaits.
- 3-bedroom, 3.5-bathroom home of 1,901 square feet (per plans) set on a lot of 5,000 square feet (per county) in the Ventura neighborhood
- Completed in 2024; eco-friendly, passive-inspired SIDCO home that is energy efficient, water efficient, with increased fire resistance and superior indoor air quality
- All-electric home with heat-pump technology eliminates reliance on fossil fuels; Tesla solar roof and dual Powerwalls maximize the benefits of renewable energy generation; Attached garage wired for EV charging.
- Bright, open floorplan with engineered wide plank floors and high-end appointments throughout
- Expansive living room with office nook and sliding glass door opening to large backyard patio area
- Dining area flows into high-end kitchen featuring leathered quartzite countertops, oversized double waterfall island, custom mahogany cabinetry with underlighting, and suite of electric Thermador appliances, including a top-of-the-line induction cooktop
- Upstairs landing area perfect for office or lounge; glass door opens to balcony overlooking the front of the home
- Main-level primary suite features outdoor access, dual vanities, gorgeous tile work, and steam shower
- Second primary suite located upstairs and includes walk-in closet, step-in shower, and glass door to balcony overlooking the backyard
- Additional upstairs bedroom served by bathroom with tub and shower
- Delightful backyard with water-efficient landscaping, greywater system, and irrigation
- High-speed connectivity: LiFi, Fiber optics, and WiFi
- Zola triple-pane windows/door with performance glazing & exceptional airtightness.
- Conveniently located within walking distance of shops and restaurants along California Avenue; close to Mitchell Park; short drive to Stanford University; easy access to convenient commute options
- Top schools Barron Park Elementary, Fletcher Middle, and Gunn High (buyer to verify eligibility)
帕洛阿托便利位置 精心设计环保生活
这座位于帕洛阿托(Palo Alto)的全新房屋,致力于可持续发展和高效能源供应。房屋设计现代,采用精湛的工艺精心打造,不惜以重金投入,确保奢华生活与环保理念相融合,旨在创造全新的生活体验——具有高能源、增强的防火和防水性能、卓越的空气质量,且完全不依赖化石燃料。现代化的房屋格局设有宽敞的起居室、顶级厨房、两间舒适主套房和宽敞的后院。且房屋地理位置便利,靠近Palo Alto的所有设施,包括Caltrain火车站、附近美丽的公园、Stanford Shopping Center等,为其增加了吸引力。孩子们有机会就读包括Gunn High在内的名校(买家请自行核实入学资格)。享受硅谷核心便利,及绿色生活方式,尽在此处!
Featured on ABC7 News
3D Tour
Map
 School
School University
University Park
Park Library
Library Restaurant
Restaurant Cafe
Cafe Store
Store Shopping mall
Shopping mall Movie theater
Movie theater Gym
Gym Pharmacy
Pharmacy Hospital
Hospital Church
Church Post office
Post office Train station
Train station
































