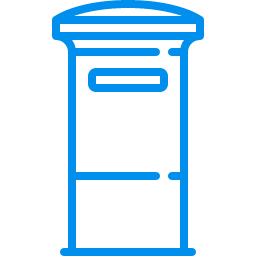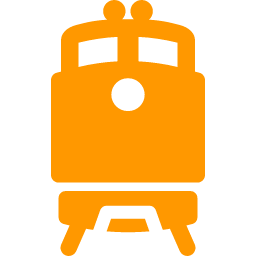Stunning Backyard, Modern Floorplan on Over ¼-Acre
A spectacular backyard oasis highlights this bright, inviting home set on over one-quarter acre in Los Altos. Beautifully refinished hardwood floors extend throughout nearly 1,950 square feet of living space enhanced by tremendous natural light from skylights and walls of windows. The open, modern floorplan includes the expansive living room with a fireplace, the chef’s kitchen with appliances from Thermador, and the family room with a built-in entertainment center. The primary suite is a retreat in and of itself and enjoys a stunning wet room with a tub and shower. Plus, multiple points in the home open to the backyard, which features an expansive deck with excellent space to both entertain and unwind, plus a lush lawn, and towering shade trees. Find yourself within approximately 1 mile from Cuesta Park, a short drive to downtown Los Altos, and blocks away from the Foothill Expressway. Adding the finishing touch, children may attend acclaimed schools Covington Elementary, Blach Intermediate, and Los Altos High (buyer to verify eligibility).
CONTACT
Michael Repka | michael@deleonrealty.com | Tel: 650.900.7000
| STATUS |
SOLD!
|
| LISTED AT | $2,988,000 |
| BEDS | 3 |
| FULL BATHS | 2 |
| HOUSE SIZE |
1,942 Sq. Ft. per county |
| LOT SIZE |
11,900 Sq. Ft. per county |
| NEIGHBORHOOD | South of El Monte |
Disclosures
Map
 School
School University
University Park
Park Library
Library Restaurant
Restaurant Cafe
Cafe Store
Store Shopping mall
Shopping mall Movie theater
Movie theater Gym
Gym Pharmacy
Pharmacy Hospital
Hospital Church
Church Post office
Post office Train station
Train station



