Video
| STATUS |
SOLD!
|
| LISTED AT | $2,988,000 |
| BEDS | 3 |
| FULL BATHS | 2 |
| HOUSE SIZE |
1,686 Sq. Ft. per plans |
| LOT SIZE |
7,620 Sq. Ft. per city |
| NEIGHBORHOOD | Barron Park |
CONTACT
Alexandra Wilbur | alex@deleonrealty.com | Tel: 650.459.3888
Disclosures
Bright and Updated in Barron Park
A bright, modern floorplan highlights this inviting home with a sought-after address in Palo Alto’s Barron Park neighborhood. Hardwood floors extend throughout almost 1,700 square feet of living space, while wide windows and skylights fill the home with natural light. The living room is centered by a fireplace, the granite-appointed kitchen features a stainless-steel range and refrigerator, and a detached studio provides great space for an office, fitness center, or art room. Comfortable bedrooms are highlighted by the primary suite with a charming clawfoot tub, and both of the home’s bathrooms enjoy new flooring. Outside, the backyard offers great space to relax and unwind with a patio and lawn, and this home also includes a 2-car garage with an extended driveway, a bonus room of approximately 260 square feet, and space for a potential ADU. Find yourself within walking distance of iconic Bol Park, a short ride to the Stanford/Gunn High Bike Path, and just a mile away from Page Mill Road putting both 101 and 280 within easy reach. Plus, children may attend top-ranked schools including Barron Park Elementary, which is just down the street, as well as Gunn High (buyer to verify eligibility).
3D Tour
Map
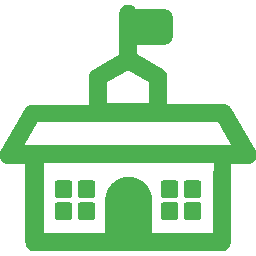 School
School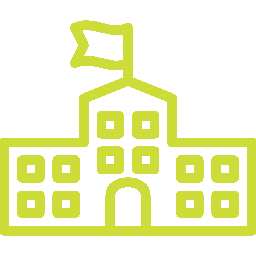 University
University Park
Park Library
Library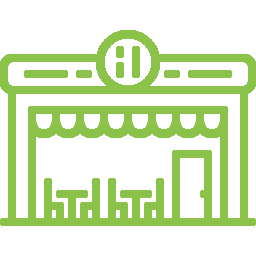 Restaurant
Restaurant Cafe
Cafe Store
Store Shopping mall
Shopping mall Movie theater
Movie theater Gym
Gym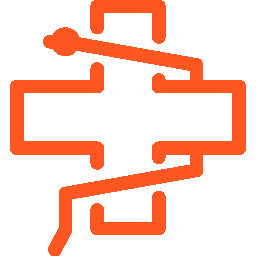 Pharmacy
Pharmacy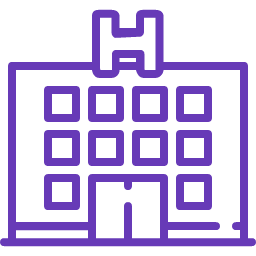 Hospital
Hospital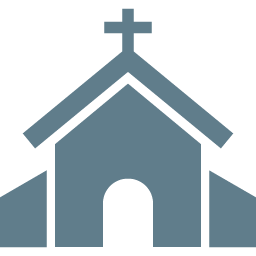 Church
Church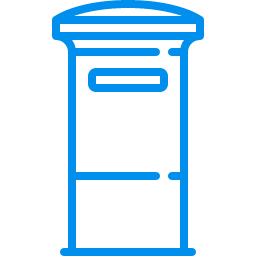 Post office
Post office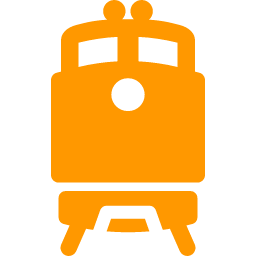 Train station
Train station




























